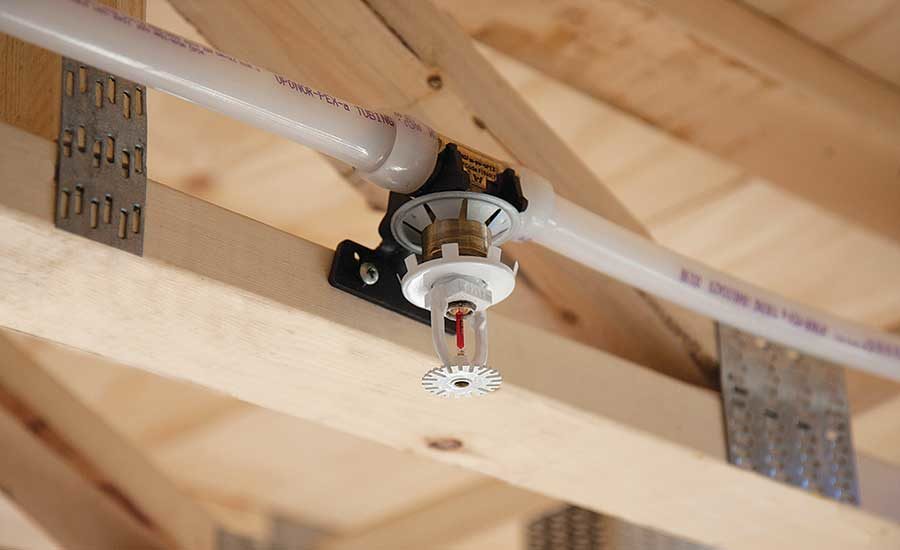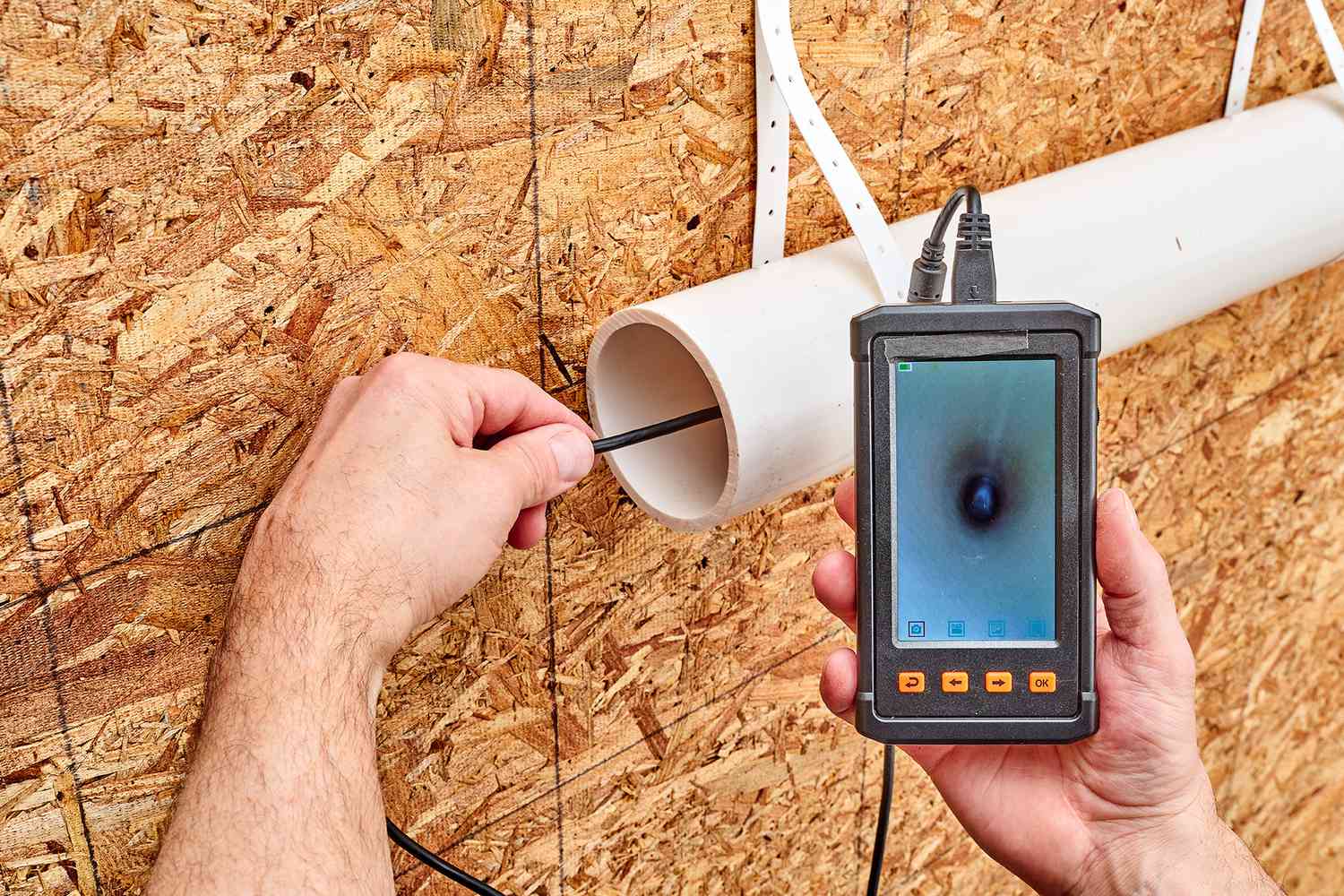Risk Management in Home Renovations: Anticipating Unexpected Costs in the Permit Phase

Risk Management In Home Renovations: Anticipating Unexpected Costs In The Permit Phase
By
Ann
|Last Updated: 12 Sep 2024
When diving into home renovations, particularly during the permit phase, homeowners are often met with a mix of excitement and trepidation.
The thrill of enhancing your home is coupled with the realistic prospect of encountering unexpected costs and delays. However, these can be mitigated through strategic planning and clear upfront explanations. In this critical phase, being informed is not just beneficial—it's essential.
1. Embrace Flexibility: The Cost of Design Revisions
It's not uncommon for homeowners to have a change of heart after the first design draft. However, with alterations come additional expenses. Requests to tweak the layout post the initial design could lead to new costs associated with the redesign and the need for updated structural and energy calculations. These changes, while at times necessary, should be considered carefully against your budget and overall project goals.

2. The Groundwork: Soil Reports
Soil reports may seem like an unnecessary step, but they become crucial when building on specific terrains. If your ADU project is on a slope, in an area that once had a pool, or on sandy soil, these reports are not just required but are integral to the stability of your future structure. Foregoing this step could result in much heftier costs down the line.

3. Knowing Your Boundaries: The Importance of Survey Measurements
The lay of the land is more than just its contour; it’s also about legal boundaries. Not every project will demand survey measurements, but if you’re working with a sloped site or have existing structures near property lines, this step cannot be skipped. Though it might extend your timeline by a couple of months, it's a worthy investment for legal clarity and construction precision.
4. Compliance with Codes: Sprinkler System Requirements
Fire safety is non-negotiable, and depending on your city or zoning regulations, a sprinkler system might be mandated. It's important not to overlook these requirements, as they are enforced for your safety and could result in substantial penalties if not adhered to.

5. The Voice of the Community: Public Hearings
For projects within HOA jurisdictions or those subject to special zoning, public hearings could be on the agenda. This step is vital for maintaining community standards and compliance but can add both time and expense to your project.

6. Utility Upgrades: Working with PG&E
Renovations that alter the load on your home's electrical system may require an upgrade to the main panel or the addition of a separate meter. These modifications are not just for efficiency; they ensure your home meets current regulations and can safely handle the increased energy usage.
7. Records vs. Reality: Existing Condition Discrepancies
When the existing conditions of your home don't match the records, it's not just a bureaucratic headache—it's a call for additional work. This might include rectifying code violations or bringing outdated elements up to current standards, often resulting in change orders and increased costs.
8. Unseen Limitations: Easement Discoveries
Unknown easements can be some of the most vexing issues uncovered during the permit phase. These can lead to redesigns and delays, as they restrict the use of certain parts of your property. Getting ahead of these issues through early research can save time and money.
9. Below the Surface: Sewer Inspections and Upgrades
Your project's impact isn't limited to above-ground structures—sewer lateral inspections and potential upgrades may be necessary to ensure that your home’s waste system meets municipal standards. While this can add to your budget, it's a crucial step for a fully functional and compliant renovation.

10. Building on the Past: Structural Surprises
Even with thorough planning, unseen structural discrepancies can emerge once construction starts, necessitating on-site changes. These unforeseen conditions might require quick thinking and adaptability, as well as additional funds to address.
Final Thoughts
By anticipating and understanding these potential unexpected costs, homeowners can enter the permit phase with their eyes wide open. Effective risk management in home renovations involves a partnership with your contractor, constant communication, and a proactive stance on potential issues. With careful planning and a willingness to adapt, you can navigate through this complex phase, keeping your renovation project on course toward your envisioned outcome.