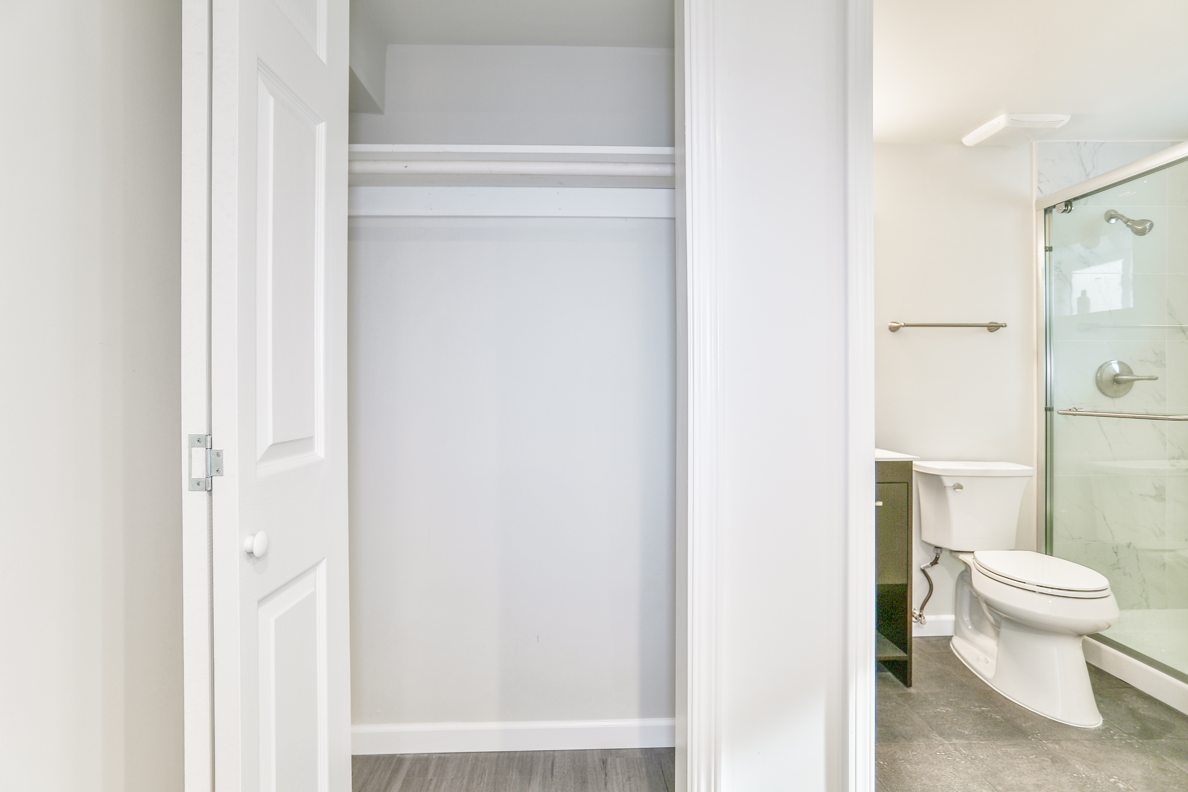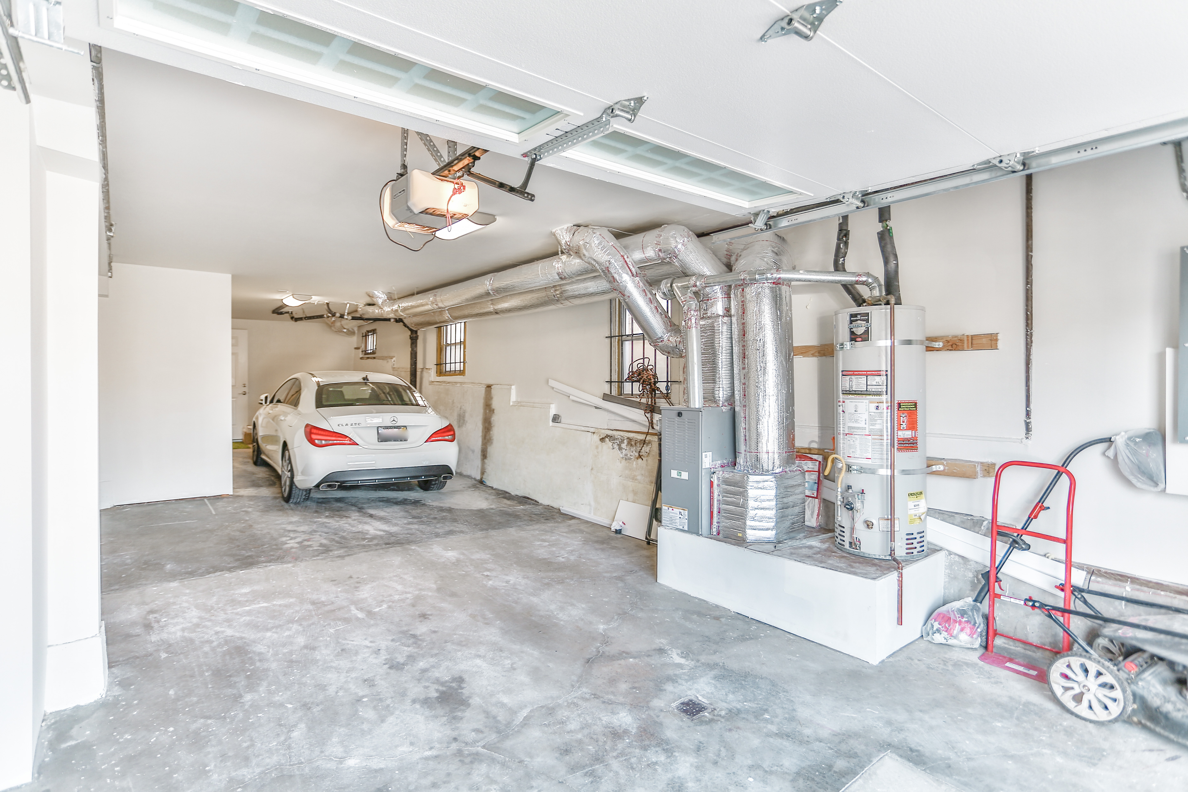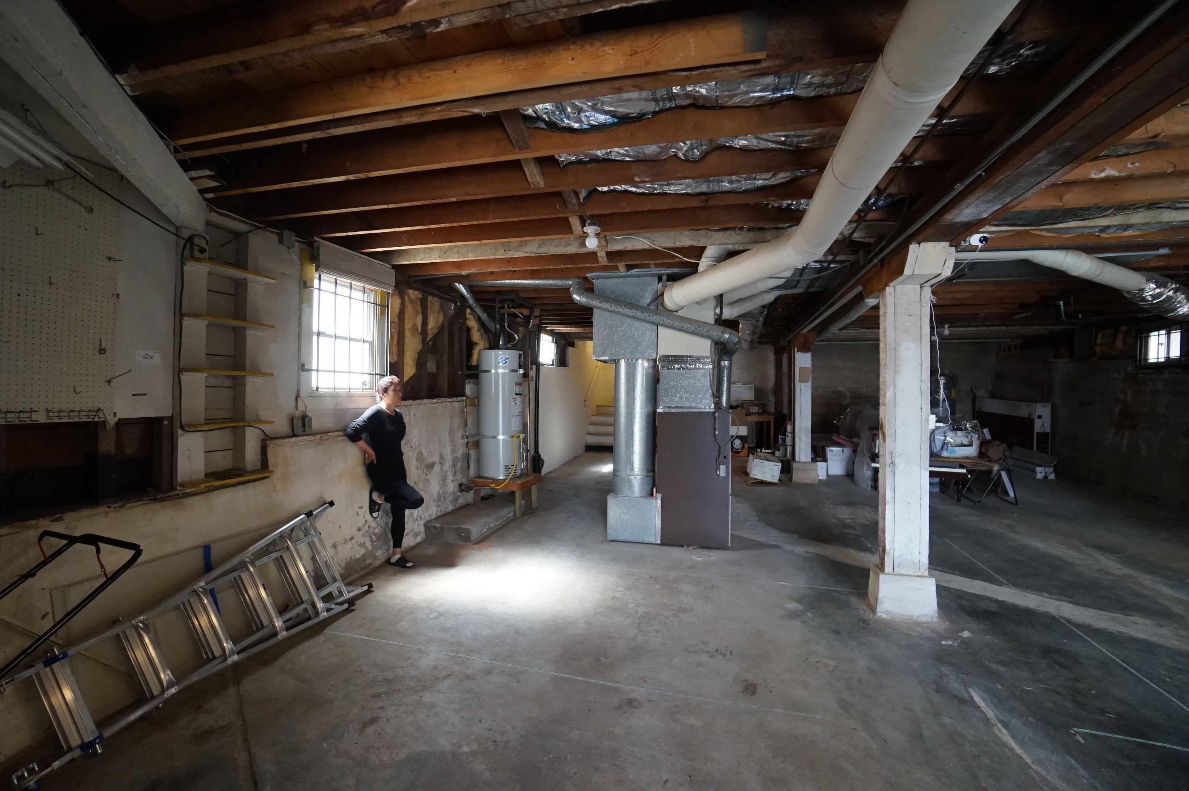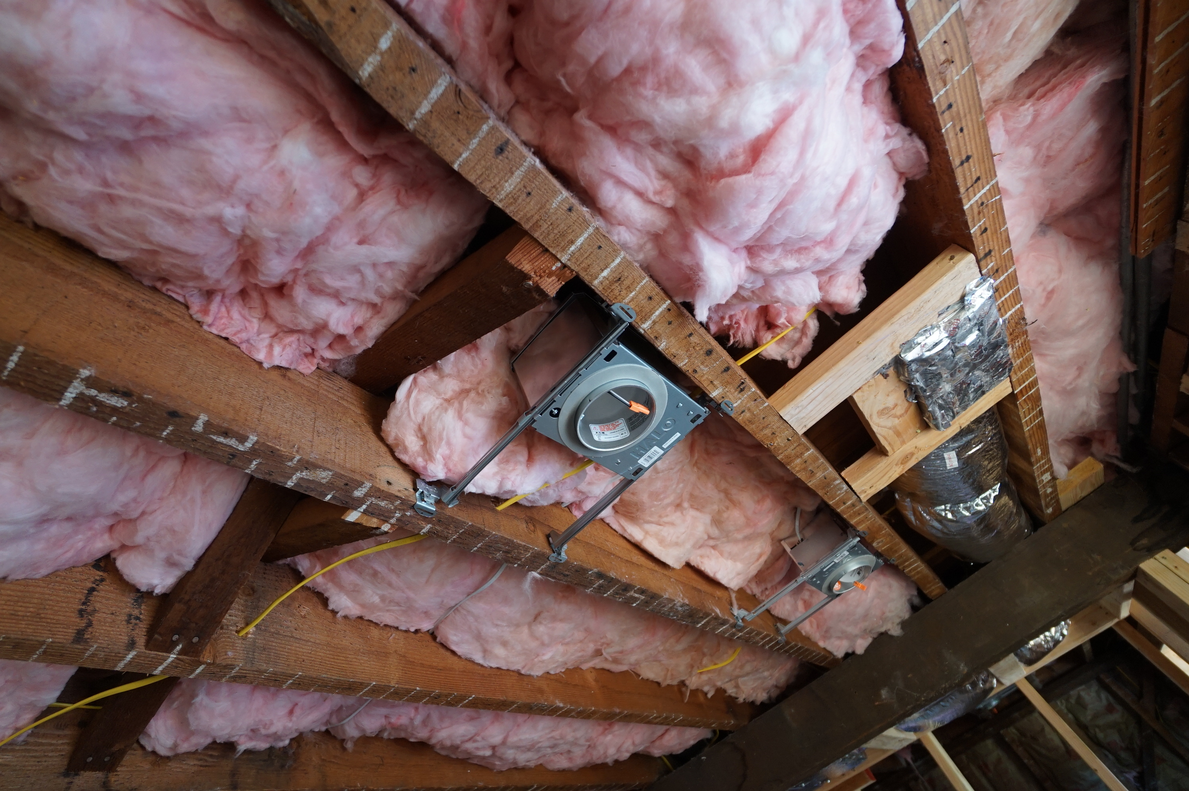How to convert your garage to a 2b2b ADU rental unit - Eano Home Renovation

How To Convert Your Garage To A 2b2b Rental Unit 2022 Project Showcase
By
Stella
|Last Updated: 26 Jul 2022
How to convert your garage to a 2b2b ADU rental unit. Check out our latest ADU project showcase in South San Francisco
How to legally change your garage into a rental unit with two rooms and two bathrooms, and what problems should be paid attention to in rebuilding the garage?
Today, we will talk about how to legally convert the garage into an independent residential unit. So what is this independent residential unit? This involves a new concept. On January 1, 2017, the California government promulgated a new regulation. He summed up all the guest house or granny house before the rear house was built into a specific concept called ADU. The ADU, as its name implies, is composed of an, uh, phrase, accessory dwell unit. This topic is also very big, so today we will focus on a garage reconstruction ADU. How? What is ADU?
Our topic today is how to legally convert the garage into such an ADU.
Then there is a concept involved, how is it called legalization? Because before this, uh, before this policy of ADU, Many Chinese, including some people of other ethnic groups, have illegally converted his garage into a residential unit in order to increase his rental income, with bedrooms, bathrooms, and kitchens in it, so that it can be rented as an independent unit to those in need. But obviously, this is very irregular. It is mainly reflected in his great defects in fire prevention, including the safety of this residence, and even seriously affects the appearance of the whole city.
As our California population has been growing and the economy has been improving over the years, and even the price of renting houses has been rising, the contradiction between supply and demand of this housing has become more and more serious. Therefore, California promulgated such a new law last year and 2017, allowing everyone to legally and compliantly transform the garage into an ADU that can be rented out. This legal reconstruction ADU is divided into two categories, one is the legalization of new construction, and the other is how to legalize the original illegal buildings.
Let's take a look first. If the original buildings are legalized, how can they be legalized? So for the original garage, obviously there is no law to support it, and everyone is, uh, stuffy. They did it by themselves. Sometimes, even what they did seriously affected the health and usage habits of the residents. For example, there were washing machines and clothes dryers in the original garage, so the original owners took it for granted that I would remove the washing machines and clothes dryers, put them in a cabinet, put them on a stove, and put them on a vegetable washing pool. This is even a kitchen unit. In fact, this is wrong.
In addition, many garages have not done that kind of heat preservation or earthquake resistance. If you turn it into a residential unit rashly, what if there is a fire in the future, and what if there is an earthquake? These are all things that the original owner did not consider. If such a house is legalized, the Government will first require you to draw out the drawings and then submit an application to the Government.
If the government thinks your drawings are more detailed and realistic, he may not come to see them. However, in most cases, the government will send a commissioner to your home to check and see your sewer and how your anti-seismic facilities are designed. In this case, they need to make all the places are going to comply with local ADU code.
However, since the ADU's policy was adopted, our homeowners have a channel to legalize their garages built against their will. This is also welcomed by the planning and building department. The other is that since we have this new ADU policy, we are willing to rebuild it according to the new policy. I will turn my garage into an ADU in strict accordance with the current laws and regulations. Is this possible? This is also possible because the California government has already allowed, in most cases, you can legally convert your garage into this ADU.
So how to go through the process? It is similar to the original process of legalizing old buildings, and it is also necessary to submit drawings for ADU. Then, according to the regulations of the government, submit the corresponding drawings and materials, pass the government's examination and approval, obtain the construction permit, and then arrange someone to carry out the construction. In the process of construction, government inspectors will come to carry out phased construction inspection until the final completion acceptance and the final inspection pass, then the entire legal garage reconstruction ADU is completed in this way. So what are the precautions in this process? What are the following points?
First: The problem of sewers is the biggest problem. In most cases, even if you have the original washing machine and dryer in the garage, its drainage pipe is generally only two inches, and the diameter of its vent pipe is not large enough. Then if you transform it into a legal ADU, according to the regulations of the legal ADU, your residential unit must have a fully functional kitchen and a fully functional toilet. Then in the whole kitchen and toilet system, the largest pipe diameter of the drain pipe is the drainpipe of the toilet bowl, which must be 3 inches or more, then its ventilation pipe must reach 2 inches or more. In that case, the discharge and drainage pipes of the washing machines and dryers in the general garage are definitely not enough. If you want to connect the drainage pipes to the main drainage pipes of the whole residential unit, you may have to cut your driveway again. After cutting the driveway, you need to pour concrete into the driveway to restore the flat bottom. Therefore, this is the biggest difficulty and the most expensive place in the reconstruction of the whole garage. There are some cities
It will require a camera inspection of your ancestral pipeline, about 1,000, which may also be an additional expense.
In addition, in most cases, it will have some facilities in the garage, including the washing machine and clothes dryer mentioned just now, some garages have hot water heaters, and even some have the indoor main engine of the air conditioner. If you move these things outdoors or go to other places, it will produce some changes in water, electricity, and gas pipelines. In the past, if everyone did not have the approval of the Government, it would be changed arbitrarily by this construction unit or the master you hired according to their past construction experience, which has created great potential safety hazards.
Then if it is legal to build and rebuild the garage and turn it into ADU, then everything should be done in accordance with government regulations.
In addition to these, there are other problems, that is, sometimes the ancillary facilities of our garage converted into ADU cannot be completely removed. For example, if I say that I really don't have room outside to put my water heater and air conditioner mainframe, what should I do? So in the process of converting the garage into ADU, you must consider an equipment room for them alone. What about this equipment room? According to our current residential laws and regulations, it is not allowed to directly open the door to the bedroom. Then the best way is that you should set up a separate equipment room for it. This door opens and its evacuation and fire prevention are directly external. Only in this way can it be possible. Perfect compliance with the government's first-class regulations and policies on garage renovation.
Generally speaking, it is not technically difficult to convert the garage into ADU. However, in the process of construction, we must pay attention to the construction specifications of the government. In addition, we must pay attention to the fact that since we have the new policy of A D U, we will stop secretly inviting some workers to our own homes and doing this thing in black. Because if you do this, your violation cost is very high, and it will be more difficult to legalize it in the future. Because you didn't know before the policy came out, we could have a chance for you to mend your ways. However, if you still commit crimes against the wind after the promulgation of the new policy on January 1, 2017, then you will encounter great trouble in the process of legalization in the future. So, in the process, uh, we are doing AU's, uh, in the process of rebuilding the garage? Ah, all these homeowners still need to carefully consider, ha, carefully select construction units, and carefully follow the procedures required by the government.
In terms of ROI return on investment ratio, not all garages are suitable for ADU transformation. For example, some garages, it does not have a washing machine or clothes dryer itself, so there is no water supply and drainage pipe, let alone gas pipe. If you really want to transform such a garage into an ADU, you really need to go through a lot of trouble. Then you need to take over the main pipeline into the warehouse from your home, including gas, water supply, and drainage. Then the cost will be relatively high. Sometimes it cannot be reflected in this drawing, so the quotation of the construction unit does not include this content. Then if you let him include this content, he will definitely have disputes. So when you are building such a house, you should talk to this contractor in advance. After careful communication, this construction quotation does not include the cost of connecting these pipelines. In most cases, it is necessary for this contractor to make an on-the-spot inspection of your home before the judgment can be made. That is to say, you can't see it simply from the drawings.
There is another common problem. This garage has been converted into ADU. Then the original garage has only one large garage door and no windows. What changes will it have in the process? The garage really only has a parking function, but it needs a large rolling shutter door. However, once you convert it into a residential unit, you must comply with the government's escape window regulations. According to government regulations, when all bedrooms are on the first floor, the net area that the escape window can open cannot be less than 5.0 square feet, and if it is on the second floor, it must not be less than 5.7 square feet. One square foot. So since the garage is on the first floor, the entrance opening area of at least 5.0 square feet cannot be less.
Some people say that my window is already six square feet in size. Is it in conformity with the regulations? In fact, this also depends, because if your garage and your window are push-pull windows, then your net open area is less than half. In addition, the height from the ground is also clearly defined. We can see that in this project showcase. After the discussion with the homeowner, in order to save the construction cost, the owner and we come to a method of adding several steps under the window to reach the height requirement by the city.
When the inspectors come to the scene to see, he will also focus on checking this content, including the net width and near height of this open area, which is all in accordance with government regulations. Clear requirements, he will really take a ruler to measure. Therefore, whether it is the contractor or the resident, you should not take this lightly. Because once your window has been installed, the government will use its strength to say that if you insert one inch at a time, your window will have to be completely removed. However, this demolition will greatly change your entire main structure, including your internal and external painting, including your gypsum board, including your earthquake resistance, and the cost is very high.
Then this leads to another topic. If you want to do such garage reconstruction, you really need to invite some professional and experienced designers to help you draw pictures, and professional, experienced and responsible contractors to help you with the construction.
There is also a wall in the garage. Some garages will have partition walls inside, including some of these exterior walls. So is there a concept of the load-bearing wall? Because, uh, theoretically, if you really think that this garage is an existing structure, then its load-bearing structure already has all four sides of this exterior wall to bear. But! If you transform it into a residence
If the unit is located, the fortification standard in the anti-seismic and fire-fighting grade is definitely much higher than that in the garage. For example, the design and construction of this house were completed before 1994. After the Beiling earthquake in 1994, all the structural seismic codes were upgraded. In this case, the structural seismic of your garage definitely does not conform to the current codes.
Therefore, when submitting the drawings, please ask professional structural engineers to help you do structural calculations and where to set up seismic shear walls. If you set up windows, the length of the shear walls will not be enough, so how to reinforce them? This requires professional personnel to help you draw it out, and then ask government personnel to examine and confirm it for you. It is fully in line with the current seismic code before you can implement it. It is by no means to say where I want to open the window. I can open as many windows as I want. It is not like this.
As for the wall inside, it is a non-load-bearing wall in most cases, but even if it is a non-load-bearing wall, you have professional requirements in terms of structure. If this kind of partition wall is made indoors, although it does not have the requirements of earthquake resistance or load-bearing, it still needs to be anchored downward to connect with your concrete floor. At the top, you are either connected to the main girder or to the boat bar. Therefore, we still need to invite professional structural calculators to have a good look and then carry out the transformation.
Here, I'd like to show you a garage reconstruction ADU project that we have just completed in South San Francisco during the whole period of time, from drawing to completion of construction. Due to the impact of the epidemic, the construction time will be completed in about 5 months.










